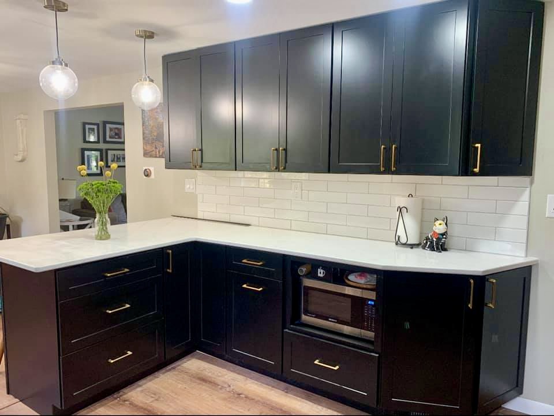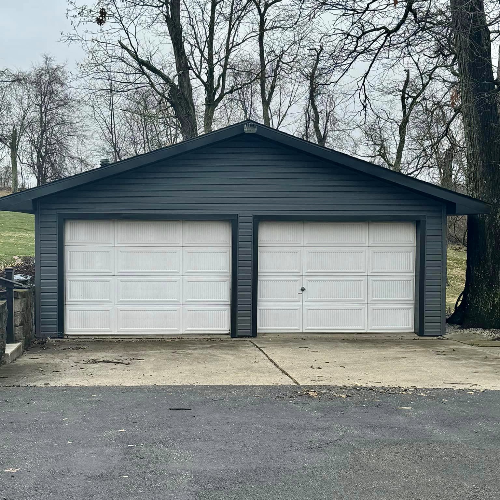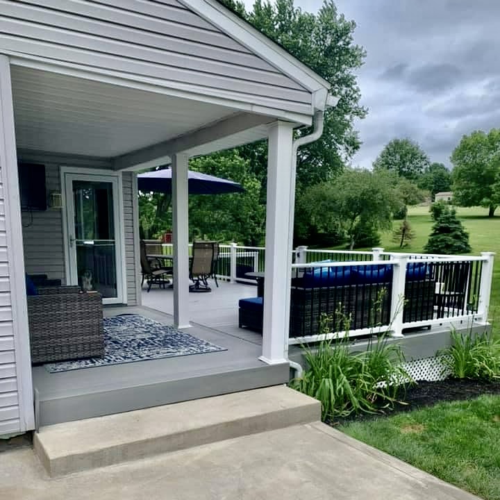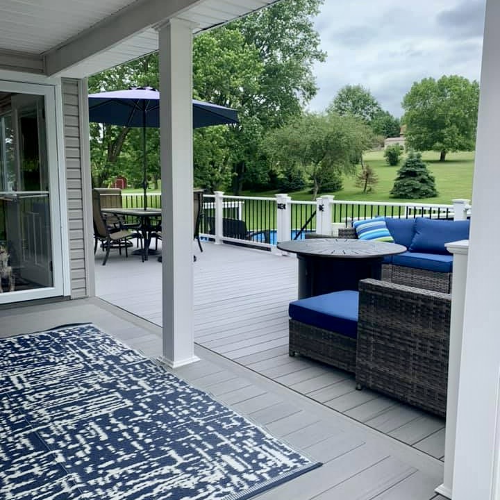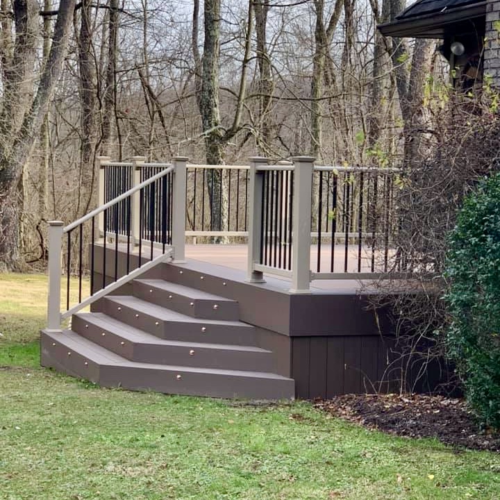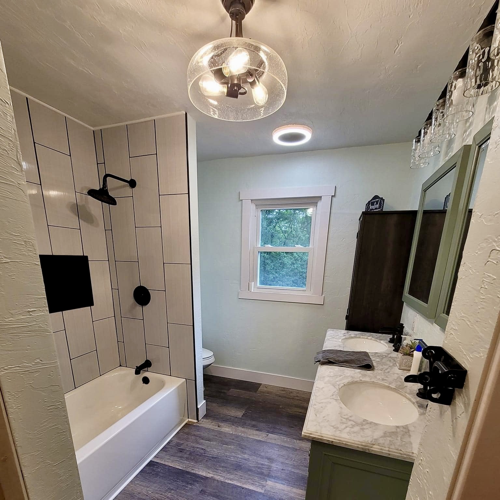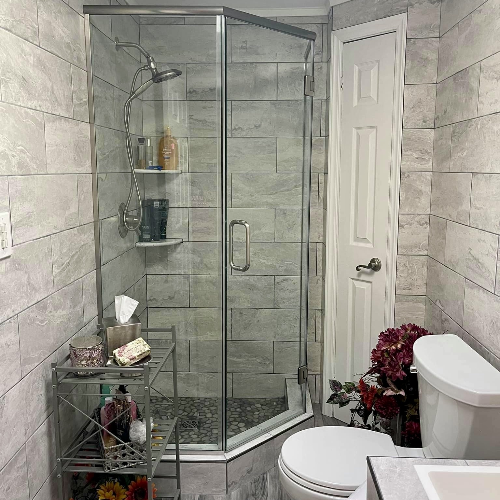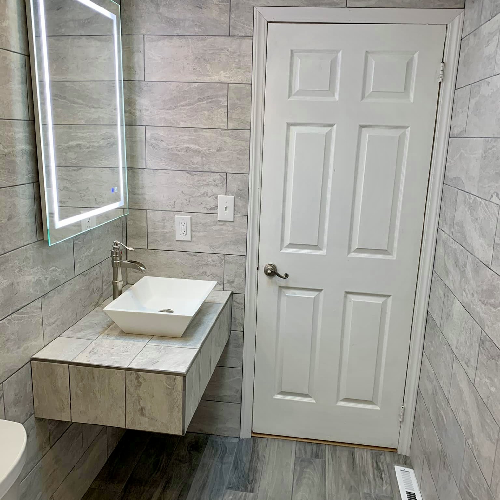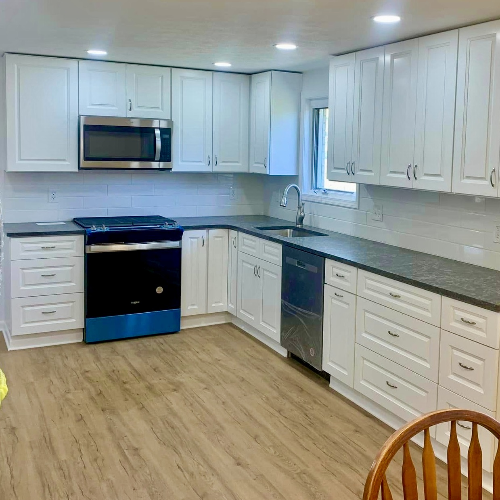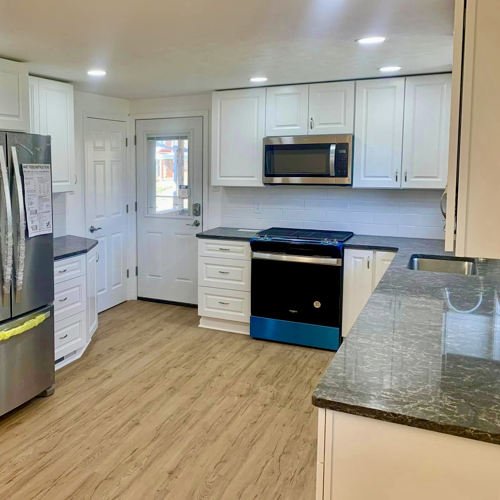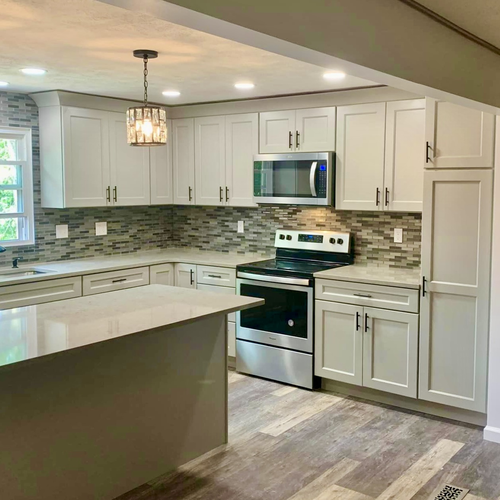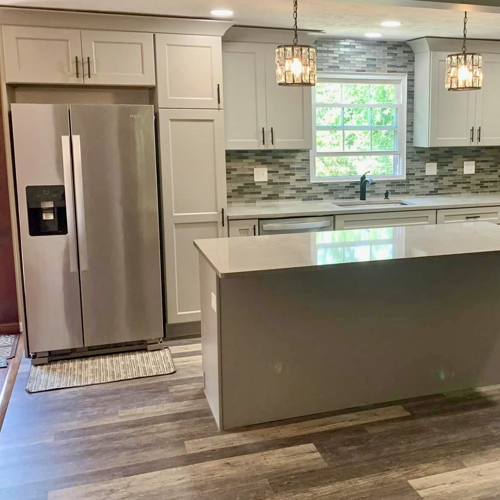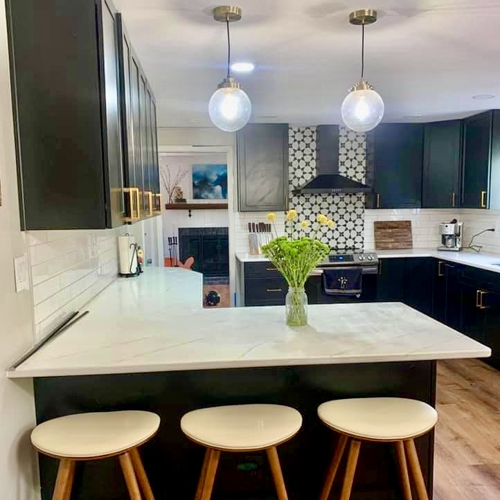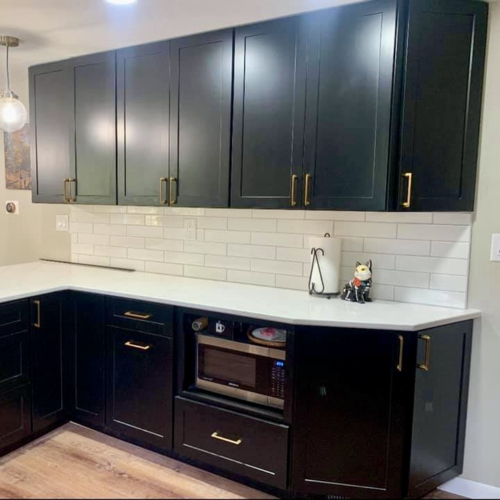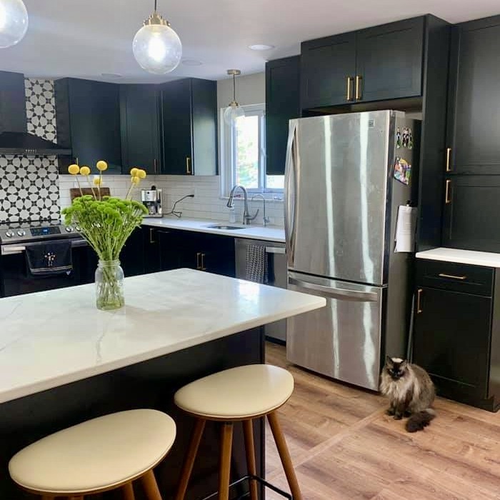highest project standards
WE OFFER MANY SERVICES IN THE AREA OF HOME RENOVATION
do you have a construction project we can help with?
Building Inspiring Spaces
All services are available as new build “start from scratch” or renovation “tear-down then start from scratch.”
1. New Construction:
- IronMill Construction specializes in building new residential and light commercial structures from the ground up. Our experienced team manages every aspect of the construction process, from initial planning and design to final completion, ensuring quality and satisfaction.
2. Remodeling and Renovation:
- We offer comprehensive remodeling and renovation services to revitalize existing properties. Whether it’s a kitchen, bathroom, or whole-home renovation, IronMill Construction transforms spaces to meet our clients’ needs and preferences.
3. Roofing Services:
- IronMill Construction provides top-quality roofing services, including repair, replacement, and installation of various roofing materials. Our team ensures durable and weather-resistant roofing solutions tailored to each client’s budget and style preferences.
4. Windows and Doors:
- From energy-efficient window replacements to stylish door installations, IronMill Construction offers a range of services to enhance the comfort, security, and aesthetics of homes and commercial buildings.
5. Exterior Finishes:
- Our exterior finishing services encompass siding installation, stucco application, painting, and trim work. IronMill Construction uses high-quality materials and skilled craftsmanship to create lasting and visually appealing exteriors.
6. Concrete Work:
- Specializing in concrete services, IronMill Construction offers foundations, driveways, sidewalks, patios, and decorative concrete finishes. Our team ensures precision and durability in all concrete projects, customized to our clients’ specifications.
7. Plumbing and Electrical:
- IronMill Construction’s licensed professionals provide expert plumbing and electrical services for new construction, remodeling, and repairs. We prioritize safety, efficiency, and compliance with building codes in every installation and repair project.
8. Interior Finishes:
- We offer a wide range of interior finishing services, including drywall installation, flooring, painting, trim work, and custom cabinetry. IronMill Construction’s attention to detail and craftsmanship ensures beautiful and functional interiors that exceed our clients’ expectations.
9. Green Building Solutions:
- As proponents of sustainable construction practices, IronMill Construction offers green building solutions to minimize environmental impact and maximize energy efficiency in our projects. From eco-friendly materials to energy-efficient systems, we create healthier and more sustainable living and working spaces.
10. Emergency Repairs and Maintenance:
- IronMill Construction provides prompt and reliable emergency repair and maintenance services to address unforeseen issues, ensuring the safety and comfort of our clients’ properties at all times.
At IronMill Construction, our commitment is to deliver exceptional quality, professionalism, and customer satisfaction in every project we undertake. With our comprehensive range of services and experienced team, we turn our clients’ visions into reality, one project at a time.
New Construction & Replacement Decks
Building decks is both an art and a science, blending aesthetic design with structural engineering to create functional outdoor living spaces. A well-constructed deck offers a seamless extension of the home, providing a comfortable area for relaxing, dining, and entertaining under the open (or closed) sky. The process of building a deck involves several critical steps, each requiring careful consideration and skill.
Here is some information for our deck building process:
Design and Planning: The first step is to envision the deck’s design, considering factors such as size, shape, materials, and how it will integrate with the existing landscape and architecture of the home. This phase includes deciding on the deck’s purpose, whether it’s for intimate gatherings, family meals, or large social events, which will dictate its dimensions and features like built-in seating or fire pits.
Materials Selection: Choosing the right materials is pivotal for both the deck’s aesthetics and its longevity. Traditional choices include various types of wood, such as pressure-treated lumber, cedar, and redwood, each offering a unique look and level of durability. Alternatively, composite materials offer a low-maintenance option, resisting rot, warping, and pests while providing a range of colors and textures.
Foundation and Structure: The deck’s foundation is critical to its stability and safety. This involves the installation of footings, which must be set below the frost line to prevent shifting with freeze-thaw cycles. The structural frame, including joists and beams, is then constructed on these footings, creating a strong base that can support the weight of the deck, furniture, and occupants.
Decking and Railings: The decking boards are the visible surface of the deck, and their installation requires precision to ensure a uniform and attractive finish. Options for fastening include screws, nails, or hidden clip systems, each affecting the final appearance. Railings are not only an important safety feature but also an opportunity to enhance the deck’s design, with materials and styles ranging from traditional wood to modern glass and metal.
Finishing Touches: The final steps in building a deck involve adding any additional features such as stairs, lighting, and decorative elements. Stairs must be carefully designed to meet local building codes and provide safe access to the yard. Lighting can extend the usability of the deck into the evening, creating ambiance and ensuring safety. Lastly, decorative elements and landscaping integrate the deck into the surrounding environment, making it a true extension of the home.
Building a deck requires a comprehensive understanding of design principles, material properties, and construction techniques. Whether a DIY project or undertaken by professionals, the process demands attention to detail and a commitment to quality. A well-built deck not only enhances the beauty and functionality of a home but also increases its value, providing a cherished space for outdoor living.
Kitchen Renovation & New Build
Building a kitchen is a transformative process that merges functionality with personal style, creating the heart of the home where families gather, meals are prepared, and memories are made. This complex undertaking involves meticulous planning, design precision, and an understanding of both aesthetics and practicality. The goal is to craft a space that is not only beautiful but also efficient, durable, and adaptable to the needs of its users. Here’s an overview of the key steps and considerations involved in building a kitchen:
Planning and Layout: The initial phase focuses on conceptualizing the layout, which is crucial for ensuring a practical workflow. The classic “kitchen triangle” concept, which arranges the sink, refrigerator, and stove at three points to minimize unnecessary movement, is a starting point, but modern designs often incorporate multiple work zones for cooking, cleaning, and preparation. Consideration must also be given to storage needs, appliance placement, and how the kitchen will integrate with adjacent spaces.
Design and Aesthetics: Once the layout is determined, the aesthetic elements come into play. This involves choosing cabinetry, countertops, backsplashes, lighting, and flooring that reflect the homeowner’s style while maintaining cohesion with the rest of the home. Material selection is crucial here, balancing beauty with the practical demands of kitchen use. Durability, maintenance, and cost are key considerations, with options ranging from natural stone and hardwood to modern composites and laminates.
Appliances and Fixtures: Selecting appliances and fixtures is next, and these should match the kitchen’s overall design while providing the functionality required by the user. Energy efficiency, size, and features are significant factors. The choice of sinks, faucets, and lighting fixtures can greatly influence the kitchen’s usability and ambiance, with a wide range of styles and technologies available to suit any preference.
Electrical and Plumbing: A kitchen’s functionality heavily relies on its electrical and plumbing systems, which need to be carefully planned to accommodate appliances, lighting, and water sources. This stage often requires professional input to ensure that all installations comply with local building codes and safety standards. It’s also an opportunity to incorporate modern conveniences like USB ports in outlets or water filtration systems.
Construction and Installation: With the design in place, construction begins. This phase can involve demolition of existing structures, construction or modification of walls, and installation of new flooring and cabinetry. Precision is key in this stage to ensure that everything fits as planned and finishes align correctly. Skilled tradespeople are essential for tasks like tile setting, countertop installation, and the intricate work of fitting cabinets and appliances.
Finishing Touches: The final stage involves adding the finishing touches that make the kitchen uniquely yours. This includes painting, installing backsplash tiles, lighting fixtures, and hardware for cabinets and drawers. It’s also the time to consider smart kitchen technology, from advanced appliances to systems that integrate lighting, music, and climate control, enhancing the kitchen’s functionality and comfort.
Building a kitchen is a comprehensive project that can dramatically impact a home’s livability and value. It requires a blend of creativity, technical knowledge, and meticulous planning to create a space that meets the needs of its users while reflecting their personal style. Whether undertaken as a DIY project with professional guidance or executed by experienced designers and contractors, building a kitchen is a journey that culminates in the creation of a space where cooking and living converge.
Bathroom Remodeling & New Build
Building a bathroom is a nuanced endeavor that intertwines functionality with sanctuary-like comfort, aiming to create a space that not only meets the practical needs of daily routines but also provides a retreat for relaxation and rejuvenation. The process of constructing or remodeling a bathroom requires careful planning, thoughtful design, and precise execution, involving several critical stages from conceptualization to completion. Here’s an overview of the key elements involved in building a bathroom:
Design and Planning: The foundation of a successful bathroom build is a well-thought-out design that considers the available space, the users’ needs, and the desired aesthetic. This stage involves deciding on the bathroom layout, including the placement of fixtures such as the toilet, sink, shower, and/or bathtub. Ergonomics and accessibility are key considerations, ensuring that the space is comfortable and usable for all potential users. The design phase also includes planning for ventilation and lighting, both of which are crucial for creating a comfortable and mold-free environment.
Material Selection: Choosing materials for a bathroom build is a balance between style, durability, and budget. Bathrooms are high-moisture environments, so materials must be resistant to water and humidity. Flooring options might include porcelain or ceramic tiles, natural stone, or waterproof vinyl, each offering different looks and levels of durability. Wall treatments can vary from painted waterproof drywall to tile or glass panels. Countertops and vanity materials also range widely, from laminate to quartz or marble, depending on budget and design preferences.
Plumbing and Electrical Work: A critical aspect of bathroom construction is the plumbing and electrical work, which should be done by licensed professionals to ensure compliance with local codes and safety standards. This includes installing supply and waste lines for the sink, toilet, and shower or tub, as well as wiring for lighting, outlets, and potentially a ventilation fan. Proper placement and installation are essential to the bathroom’s functionality and safety.
Fixture and Vanity Installation: Once the plumbing and electrical groundwork is laid, the next step is installing the bathroom fixtures, including the toilet, sink, shower or bathtub, and any built-in cabinetry or vanities. The selection of these elements can significantly influence the bathroom’s look and feel, from modern and sleek designs to more traditional or luxurious styles. Attention to detail during installation is crucial to prevent leaks and ensure long-lasting performance.
Finishing Touches: The final stage of building a bathroom involves adding the finishing touches that personalize the space and enhance its functionality. This includes installing mirrors, lighting fixtures, towel bars, and other accessories. It’s also the time to apply paint or wallpaper, seal grout lines if necessary, and ensure that all surfaces are waterproofed as needed. The choice of colors, textures, and materials in this phase brings the initial design vision to life, creating an inviting and cohesive space.
Ventilation and Lighting: Proper ventilation is crucial in a bathroom to prevent moisture buildup and mold growth. An efficient exhaust fan should be installed, venting to the outside of the home. Lighting is another critical element, with a combination of task, ambient
Basement Remodeling
Remodeling a basement is a transformative project that unlocks the potential of an often-underutilized space, turning it into a functional and desirable part of the home. Whether the goal is to add a family room, home office, additional bedrooms, or a specialized space like a home theater or gym, basement remodeling offers the opportunity to expand living space without the need for an external extension. This process involves careful planning, creative design, and detailed execution to address the unique challenges basements present, such as limited natural light, moisture control, and low ceilings. Here’s an in-depth look at the key aspects of basement remodeling:
Planning and Design
Assessment and Waterproofing: The first step is assessing the current condition of the basement. Key concerns include checking for and addressing any water ingress or moisture issues, as these are common in basements and must be resolved before any remodeling work begins. This might involve installing or upgrading a sump pump, applying waterproofing measures to walls, and ensuring proper drainage outside the basement walls.
Layout and Functional Planning: Considering the basement’s layout is crucial in maximizing the use of space while accommodating structural elements like support posts and utilities. Effective design can turn these potential obstacles into features, incorporating them into the new layout creatively. Deciding on the function of the remodeled space influences the layout, whether it’s creating an open-plan living area, partitioning for bedrooms, or designing a multifunctional room.
Infrastructure Upgrades
Electrical and Plumbing: Upgrading electrical wiring and plumbing may be necessary to support the new basement function, especially if adding a bathroom, kitchenette, or spaces that require additional lighting and outlets. Adhering to building codes and ensuring safe access to electrical panels and plumbing shutoffs are essential considerations.
Insulation and Ventilation: Proper insulation is key to making a basement comfortable and energy-efficient. It involves not just wall insulation but also considering ceiling and floor treatments to manage temperature and reduce noise. Ventilation improvements might also be needed to ensure air quality and moisture control, particularly if the basement has been prone to dampness.
Finishing Touches
Drywall and Flooring: Installing drywall transforms the basement from a raw space into a finished area, ready for painting and decorating. Flooring choices in basements must consider moisture resistance and durability; options include engineered wood, laminate, vinyl, or even carpeting designed for basement conditions.
Lighting: Adequate lighting is crucial in a basement due to the lack of natural light. A combination of ambient, task, and accent lighting can create a warm and inviting space. Recessed lighting is a popular choice for basements with low ceilings, while larger spaces may allow for a mix of fixtures, including floor and table lamps.
Egress: For basements used as living space, particularly if adding bedrooms, local building codes typically require an egress window for safety. Installing an egress window or door not only ensures compliance but also brings in natural light and can significantly enhance the basement’s appeal.
Personalization
Decor and Furnishings: The final stage of a basement remodel is the decor and furnishings, which personalize the space. Whether it’s cozy furniture for a family room, equipment for a home gym, or custom cabinetry for a home office, these finishing touches make the space functional and reflective of the homeowner’s style.
Special Features: Some homeowners choose to include special features in their basement remodel, such as a wet bar, wine cellar, home theater with soundproofing, or built-in shelving for books and display items. These elements can turn the basement into a unique highlight of the home.
Remodeling a basement is a significant undertaking that, when done correctly, can add valuable living space and increase a home’s value. Addressing practical concerns like moisture control and insulation from the outset, followed by thoughtful design and quality finishes, ensures that the basement becomes a cherished part of the home.
Roof Repair & New Build
Repairing and building a roof is a crucial maintenance task that protects a home from the elements and prevents further damage to the structure and interior spaces. Whether addressing normal wear and tear, fixing damage after a storm, or correcting issues due to poor installation, roof repairs require a keen eye for detail, a thorough understanding of roofing materials and techniques, and adherence to safety protocols. The process typically involves several key steps, from initial inspection to the final checks, ensuring the roof is secure and watertight. Here’s an overview of what repairing a roof entails:
Inspection and Assessment
The first step in repairing a roof is conducting a thorough inspection to identify the extent of the damage. This may involve looking for visible signs of wear or deterioration, such as missing or damaged shingles, leaks, cracks in the flashing, or sagging areas that might indicate structural issues. It’s also important to check the attic or upper crawlspace for signs of water damage, mold, or rot in the decking, which can offer clues about the leak’s origin.
Planning and Preparation
Based on the inspection, a detailed plan is formulated, outlining the necessary repairs, materials, and tools required. This stage might also involve deciding whether professional help is needed, especially for complex or hazardous issues. Preparing the site to ensure safety is paramount, including securing ladders, using fall protection equipment, and ensuring the roof is dry to prevent slips.
Repairing the Damage
Shingle Replacement: For asphalt shingle roofs, repairing often involves removing and replacing damaged shingles. This includes carefully lifting the surrounding shingles to remove nails and the damaged shingle, then sliding in a new shingle and securing it with roofing nails.
Flashing Repairs: Damage to flashing around chimneys, vents, and roof valleys can lead to leaks. Repairing or replacing the flashing involves removing shingles around the affected area, removing the old flashing, and installing new flashing with proper sealing.
Fixing Leaks: Identifying the exact source of a leak can be challenging, but once found, repairs might involve applying roofing cement to seal small holes or cracks. Larger issues may require more extensive repairs, such as replacing sections of the underlayment or shingles.
Addressing Structural Issues: In some cases, roof repairs may uncover or involve structural issues, such as rotting rafters or trusses, which require reinforcement or replacement. This type of repair is more complex and often requires professional expertise.
Finishing Touches and Cleanup
After repairs are completed, it’s important to clean the roof of any debris, such as loose nails or granules, and ensure all tools and equipment are removed. The final step is a comprehensive check to ensure all new materials are securely in place and the roof’s integrity is restored.
Regular Maintenance and Monitoring
Following repairs, regular maintenance and prompt attention to any future damage are crucial in extending the life of the roof. This includes routine inspections, especially after severe weather events, to catch and address any issues early.
Repairing a roof is a critical task that varies in complexity depending on the type and extent of damage. While minor repairs can often be a DIY project for handy homeowners, significant or complex damage typically requires the skills and expertise of professional roofing contractors. Properly executed roof repairs not only protect the home from water damage but also contribute to the overall longevity and performance of the roofing system.
Window & Door Installation / Replacement
Replacing windows and doors is a significant home improvement project that can enhance the aesthetic appeal, energy efficiency, and security of a property. This process involves removing old, possibly inefficient or damaged windows and doors, and installing new ones that offer better insulation, functionality, and design. Whether motivated by the desire to reduce energy bills, improve comfort, increase natural light, or simply update the home’s look, replacing windows and doors requires careful planning, selection, and installation. Here’s a closer look at the key aspects of this project:
Planning and Selection
Assessment: The first step is to assess the current condition of the existing windows and doors, determining which need to be replaced and why. Common reasons include improving energy efficiency, repairing damage, or updating the home’s style.
Choosing New Windows and Doors: Selection involves considering various factors, such as material (wood, vinyl, aluminum, fiberglass), type (single-hung, double-hung, casement, sliding, French doors, patio doors), glazing options for windows (double or triple glazing, low-E coatings, gas fills), and energy performance ratings. Aesthetic preferences, maintenance requirements, and budget also play significant roles in this decision.
Measurement: Accurate measurements are crucial to ensure the new windows and doors fit perfectly into the existing openings. It’s often advisable to have a professional perform the measurements to avoid costly mistakes.
Installation Process
Removal of Old Units: Carefully removing the old windows and doors is the first step in the installation process, taking care not to damage the surrounding wall structure and finishes.
Preparation of Openings: Once the old units are removed, the openings need to be prepared for the new installations. This might involve repairing any damaged areas of the wall, ensuring the opening is square, and possibly adjusting the size for a precise fit.
Installation of New Windows and Doors: Installing the new units involves positioning them in the opening, ensuring they are level, plumb, and square, and then securing them in place. Proper installation is critical to avoid issues with operation, leaks, and drafts.
Sealing and Insulation: After the units are securely installed, gaps around the frame should be insulated, and the perimeter sealed to prevent air and water infiltration. This step is vital for maximizing energy efficiency and comfort.
Finishing Touches: The final step includes applying interior and exterior trim, painting or staining as needed, and adding hardware. These finishing touches not only enhance the appearance but also ensure the installation is complete and weather-tight.
Considerations
Energy Efficiency: Choosing energy-efficient windows and doors can significantly reduce heating and cooling costs. Look for products with Energy Star ratings and consider features like thermal breaks, low-E coatings, and insulated glazing units.
Permits and Regulations: Depending on the location, replacing windows and doors may require a building permit and compliance with local building codes, especially if the replacement involves structural changes.
Professional Installation: While some homeowners may attempt to replace windows and doors as a DIY project, professional installation is recommended to ensure the best fit, performance, and warranty protection. Professionals can also help navigate complex choices and offer advice on the best products for your specific needs and climate.
Replacing windows and doors is an investment that can enhance the comfort, appearance, and value of a home. With the right planning, selection, and installation, homeowners can enjoy the benefits of improved energy efficiency, increased natural light, enhanced security, and a refreshed look for their home.
Small Home Repairs
Small house repairs encompass a wide range of tasks that address minor issues around a home, ensuring it remains functional, safe, and aesthetically pleasing. These repairs can vary from simple fixes that require little to no experience to slightly more involved projects that might need a basic understanding of home repair techniques. Key areas often include fixing leaky faucets, patching holes or cracks in walls, tightening loose door hinges, replacing worn-out weatherstripping around doors and windows, and touching up paint. Small electrical repairs, such as replacing light fixtures or repairing switches, and basic plumbing tasks, like unclogging drains, are also common. Engaging in regular small repairs not only helps in maintaining the property but also in preventing minor issues from escalating into major, costly problems. For homeowners, acquiring a basic set of tools and a do-it-yourself attitude can make managing these small repairs straightforward, enhancing the home’s comfort and preserving its value over time.
Load-Bearing Wall Removal
Here, we work closely with a structural engineer to remove interior load-bearing walls. This provides an open concept to modernize homes and bring the family together. We have years of experience in providing this service and are one of the few in our area to offer it.
- Consultation: Get a professional structural engineer or architect to assess the wall’s role in supporting the structure and to determine the necessary supports for the load redistribution.
- Obtain Permits: Check with your local building department to see if permits are required for the project. Permits are typically necessary for structural alterations.
- Support the Structure: Before removing the wall, temporary supports such as beams or columns need to be installed to carry the load previously supported by the wall.
- Demolition: Carefully remove the wall in sections, ensuring safety precautions are followed to prevent damage to surrounding structures.
- Install Structural Supports: Once the wall is removed, install permanent structural supports such as beams, columns, or headers to carry the load previously supported by the wall.
- Reinforcement: Depending on the design, additional reinforcement may be needed to ensure the structural integrity of the new configuration.
- Finish Work: Complete any necessary finish work such as patching drywall, flooring, and trim to seamlessly integrate the space.
- Inspection: After the work is completed, have a building inspector review the changes to ensure compliance with local building codes and safety standards.

